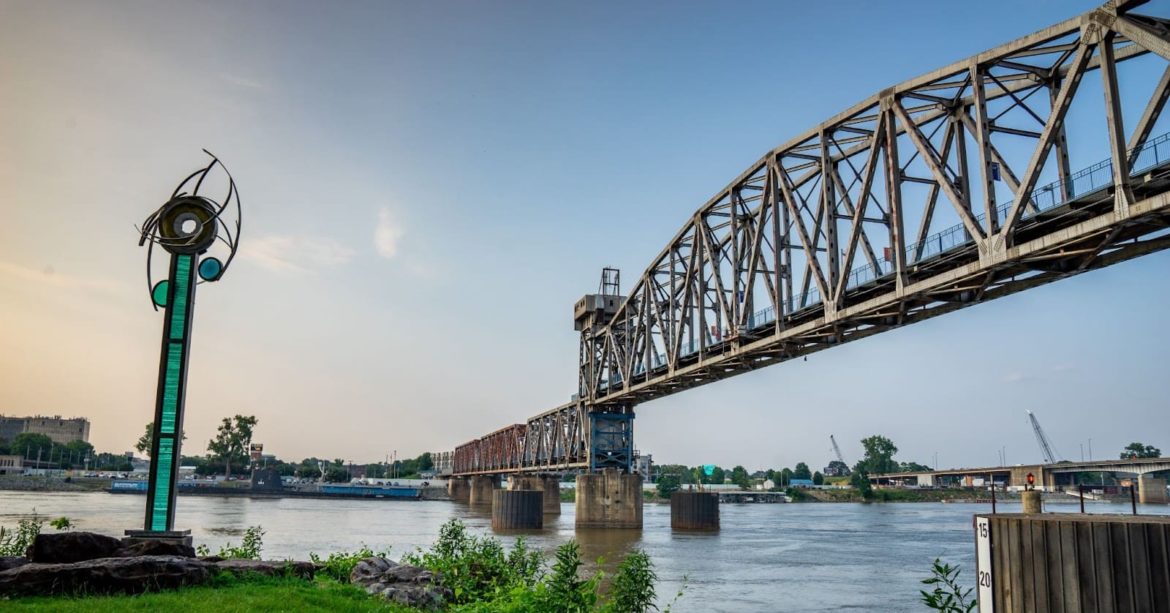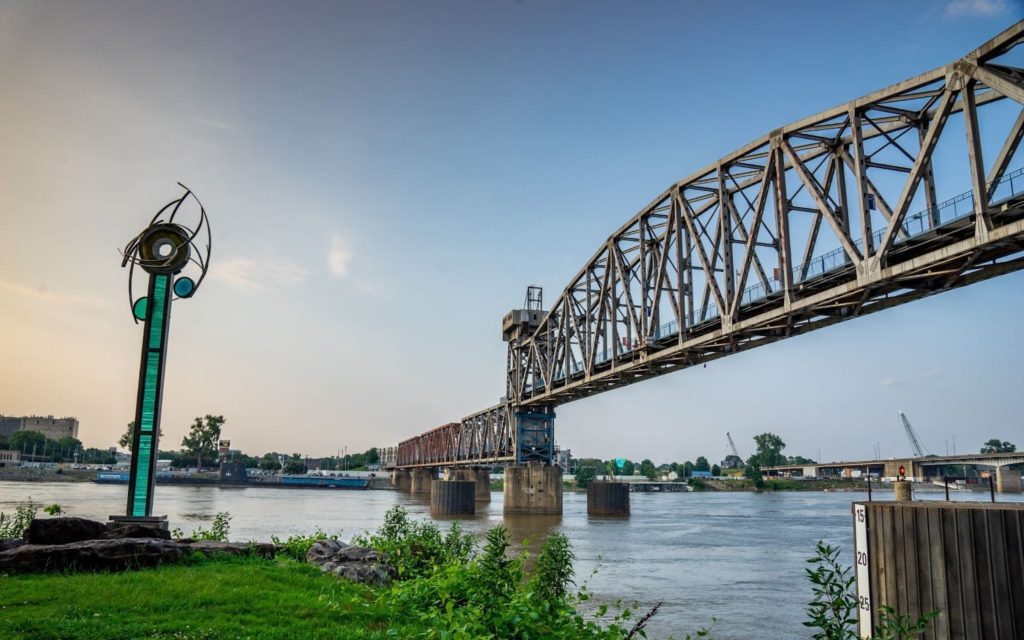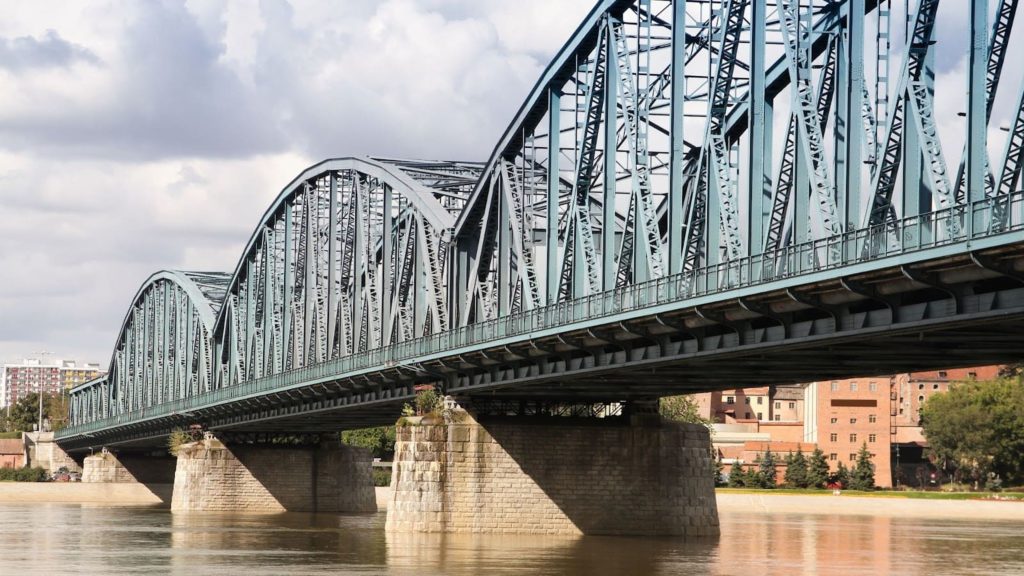What are the Different Types of Trusses Used in Civil Engineering?
Trusses are a widely used and cost-effective option in the construction of a range of different structures. They consist of a number of members arranged into connected triangles leading to the overall construction acting as a single object.
Trusses are most often used in the construction of roofs, bridges, and towers. For each construction, the appropriate type of truss must be used. We are going to take a look at the different types of trusses available, starting with an insight into the basics of truss construction.
Key points
- Trusses are a widely used and cost-effective option in the construction of a range of different structures.
- Trusses are most often used in the construction of roofs, bridges, and towers.
- There are three basic versions of truss structure, simple, planar, and space frame.
- Within these three basic types are different varieties of truss that have been developed over the years.
Truss construction – the basics
Each truss consists of a web of triangles. The way that they are put together makes it possible to distribute weight evenly. Structures made using trusses are also able to deal with changing tension and compression without bending or suffering from breakages.
Each triangular unit in the truss is constructed with straight members. The ends of each member are attached to joints which are called nodes.
Further to this, each truss has three basic elements to it:
- The top chord of the truss which is most often in compression.
- The bottom chord which is most often in tension.
- Bracing between the two chords.
The formation of a truss enables structures to bear heavy loads. This happens when the chords provide resistance to compression and tension. Other reasons why trusses are used include:
- Achieving large spans.
- Minimising the amount a structure weighs.
- Reducing deflection.
Types of trusses
There are three basic versions of truss structure.
- A simple truss has a singular triangular structure and is most often used in the construction of roofs.
- A planar truss is two-dimensional. This type of truss exists when all members and nodes are in a planar surface.
- A space frame truss is three dimensional. An example of this is an electrical or telecom tower.
Within these three basic types are different varieties of truss that have been developed over the years.
Pratt Truss
The Pratt Truss was developed in the 19th century. It consists of vertical members that are in compression and diagonal members that are in tension. This design is efficient as it enables less steel to be used in the diagonal members. This also makes the truss easier to construct.
This type of truss is most commonly used for horizontal spans with force that is mostly vertical. It’s most beneficial for the construction of simple structures where cost-effectiveness is paramount. The truss does not work as well when loads are not vertical.
Warren Truss
The Warren truss is one of the most common designs of truss in use today. Its exact history is not known but James Warren first patented the design in 1848.
The design of this truss consists of equilateral triangles. This enables the load to be spread evenly across a structure. However, the structure is not as good at distributing weight under a point load so is best used when a spanned load is present.
K Truss
The K Truss was invented by Phelps Johnson who was the president of the Dominion Bridge Company of Montreal, Canada. It’s a more complex version of the Pratt Truss. The main difference between the two designs is that the vertical members are shorter in the K Truss. This means that resistance against buckling is improved.
The main problem with this design of truss is that members do not always behave as expected. They may be in compression with certain loads and in tension with other loads. This makes it difficult to design at an optimum level.
Howe Truss
This type of bridge design was developed by American architect William Howe. The basis of the design is similar to that of a Pratt Truss. However, the diagonal beams slope toward the centre of the bridge whereas they slope outwards in a Pratt truss design.
This means that the diagonal members of a Howe truss are in compression and the diagonal members of a Pratt truss are in tension. The two types of trusses are often used in similar situations, but Pratt trusses often have more unloaded members than Howe trusses.
Fink Truss
The Fink Truss was devised by Albert Fink. The basic form of this design has web members that form a repeating V pattern. These trusses rely more on diagonal members than other types of trusses. This makes them efficient in transmitting loads to the support.
There are other versions of the Fink truss as well as the basic design. These versions include the Double Fink and the Fan Truss.
Gambrel Truss
The Gambrel truss is used in roof construction. It has two different slopes with the slope steepening from the centre. The truss has an outward-protruding shape which means it can easily have a hollow centre fitted.
During the construction of buildings such as barns, the use of wood means that this design acts like more of a frame than a truss.
There is a derivative of this truss design known as the Mansard roof or “French roof” which is especially popular in France.
Each of these truss designs can be useful in the construction of structures. Decisions as to which truss to use need to be made as part of the overall design process.



