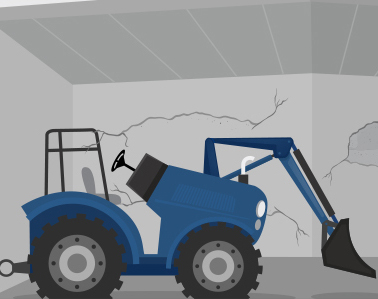Cost of concrete slab
Calculate square metre rate concrete
Mixing concrete and laying foundations, cutting concrete, concrete polishing, reinforcing concrete, creating structures using concrete formwork, grinding and sealing concrete surface, stencil concrete
Have you concreted your garden shed or layed a house slab and considered a DIY for a shed build? The concrete slab price varies greatly too, with slab prices of 150 per square metres not being the true price as you need to also check the fine print. If it is a DIY concrete slab, most of the cost will be hiring an excavator to prepare the site and form building.
Fusion Machinery Shed
Understanding the breakdown of the overall cost will ensure you know you’re getting a fair deal for shed concrete. Some quotes you will receive will be a concrete square metre rate with all of these components fully inclusive. Others will quote a labour only square metre rate, leaving you to do the rest of the sorting out. Be sure that you have clear what is included and excluded in the quotes you receive.
A shed concrete slab quote is split into 3 main parts:
- The raw concrete
- Labour
- Mesh, aka Rio
The raw concrete
The most expensive component by far is the concrete itself. This can vary significantly depending on:
- Your geographical location
There are big discrepancies in the average cost of concrete. In suburban areas you may get rates of $150 per cube, whereas in regional areas, costs can be as high as $350 a cubic metre.
- Pouring concrete and the thickness of the slab.
The thickness of the slab is determined by what the slab is being used for. If you’ve got heavy machinery, the shed slab will need to be engineered to take the weight of this equipment. This is especially important if they are carrying large loads – for example, a loader with a full load of wheat. The standard thickness for most applications is 150mm – for example – storage warehouses, fruit packing sheds, distribution centres.
Labour
Labour is the next highest cost component. This varies depending on the finish of the slab and the area of the slab. Labour rates can vary from $15-25 per square metre. Labour involves prepping the base (with sand), digging footings, laying plastic, laying mesh and of course pouring, screeding and finishing the concrete.
Mesh aka Rio
The mesh may be referred to as rio on your quote. The rio is a large cost component and is required to reinforce the slab. The type and thickness of rio will depend on the application of the floor slab. For example, heavy loaders and machinery will require a thicker slab and heavier gauge steel. Often a double layer of mesh will be required. For a heavy duty slab in regional Victoria, a safe number to work on in for your floor slab is $90-100 per square metre. This is for a 150mm thick slab with heavy duty mesh, water barrier and thickened edge beams.
Other questions you may have about your slab quote
What is a water barrier aka moisture barrier?
A moisture barrier is used for the prevention of moisture in the ground creeping up into the concrete from below, resulting in a weaker slab. In most circumstances, black plastic is laid on the prepared surface before concrete is poured.
Why are thickened beams required?
The weakest part of a slab are the perimeters. Often the edges (especially entry ways or onto an apron) are poured double the thickness of the slab. E.g. for a 150mm slab, the edges would be 300mm thick. Depending on your shed type, you will need to check if this should be included in your quote. This is because if the perimeters of the slab are not strengthened, over time they may crack and deteriorate.
Why is sand sometimes used as a base?
The short answer is, it isn’t or shouldn’t be used as a base. The only reason for a small layering of sand is to create a level base for the plastic and concrete to be laid on. This is usually referred to as levelling sand. If you are building on flat land, this should not be a large cost component at all.
SPEAK TO A SHED DESIGNER BEFORE POURING THE CONCRETE SLAB!
If you’re thinking about organising your own contractor or pouring your own concrete slab, we HIGHLY RECOMMEND speaking to our design team first.
AVOID, “let’s make a start and pour plain concrete first.”
It is much easier in the shed design process for the concrete slabs to be done afterwards so that it is suitable for the shed. Depending on the engineering there may be different footings or other components required.
A finalised shed design is required to know how to pour the concrete.
Concrete slabs are very difficult to change. Shed designs are easier.
The concrete slab for the shed could be the incorrect dimensions or thickness
Note:
Entegra are able to include the cost of concrete on your shed quote.
Entegra ensure our clients use the best concrete contractors available
It is possible to lay a concrete slab yourself
2 - 2Shares


